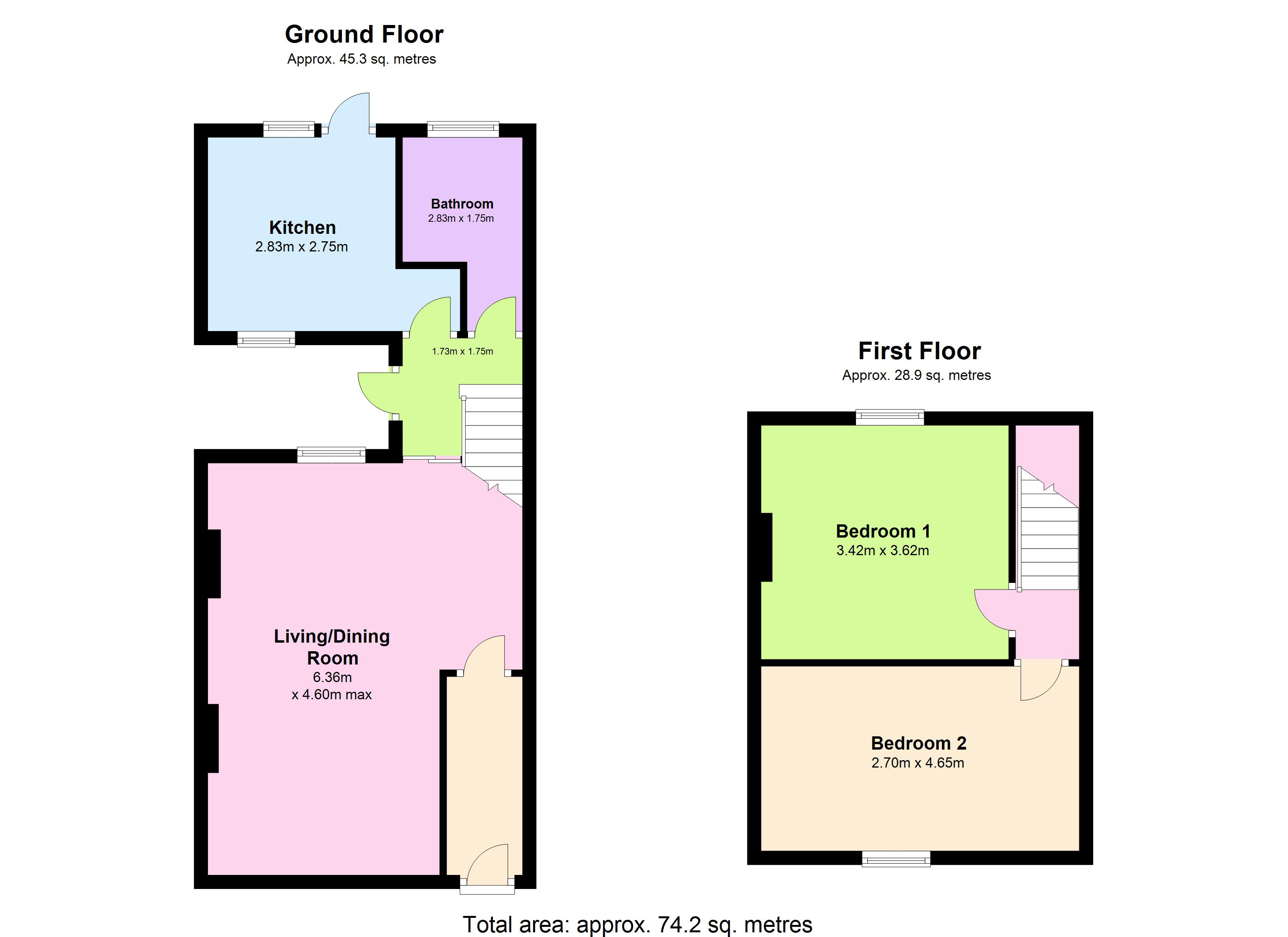
192 Oxmantown Road














192 Oxmantown Road
Type
Terrace House
Status
Sold
BEDROOMS
2
BATHROOMS
1
Size
74 sq.m.
BER
Description
The Property Shop are delighted to present 192 Oxmantown Road to the market. This fine extended property offers the discerning purchaser an opportunity to create a stunning home in the ever popular and stylish Stoneybatter. With this address giving easy access to the city centre, Stoneybatter village, the Phoenix Park, Smithfield, DIT Grange Gorman and a host of local amenities, such as the many cafes, bars, restaurants and independent shops, the location really is second to none. The area is also well serviced by Dublin bus and the Luas should you wish to travel further afield. The bright and spacious accommodation comprises on the ground floor of an entrance hall, open plan living/ dining room, kitchen and shower room. Upstairs there are two large double bedrooms. While in need of refurbishment this property will appeal to many. Viewing comes highly recommended and by appointment only through our Manor Street Office.
ENTRANCE HALL
Welcoming Entrance hall with original hardwood floors leading to the living room.
LIVING / DINING ROOM
6.36 x 4.60
(20` 10`` x 15` 1``)
Bright and spacious open plan room with original wooden floor archway from dining area leading to the living room with marble open fireplace and original wooden floor.
KITCHEN
2.83 x 2.75
(9` 3`` x 9` 0``)
Spacious kitchen located to the rear of the property in need of attention access to the rear yard is gained from here.
SHOWER ROOM
2.83 x 1.75
(9` 3`` x 5` 9``)
Good sized shower room in need of attention located to the rear of the property, perfectly positioned at the foot of the stairs.
BEDROOM 1
3.42 x 3.62
(11` 3`` x 11` 10``)
Large double bedroom with original timber door & original wooden floor.
BEDROOM 2
2.70 x 4.65
(8` 10`` x 15` 3``)
Spacious double bedroom located to the front of the property with original wooden floor & door.
EXTERIOR
West facing internal court yard measuring approx. 4.05 Sq.m, there is on street disc parking to the front of the property.
AREA
Approx.: 74.2 Sq.M / 798.6 Sq.Ft
Floorplan
