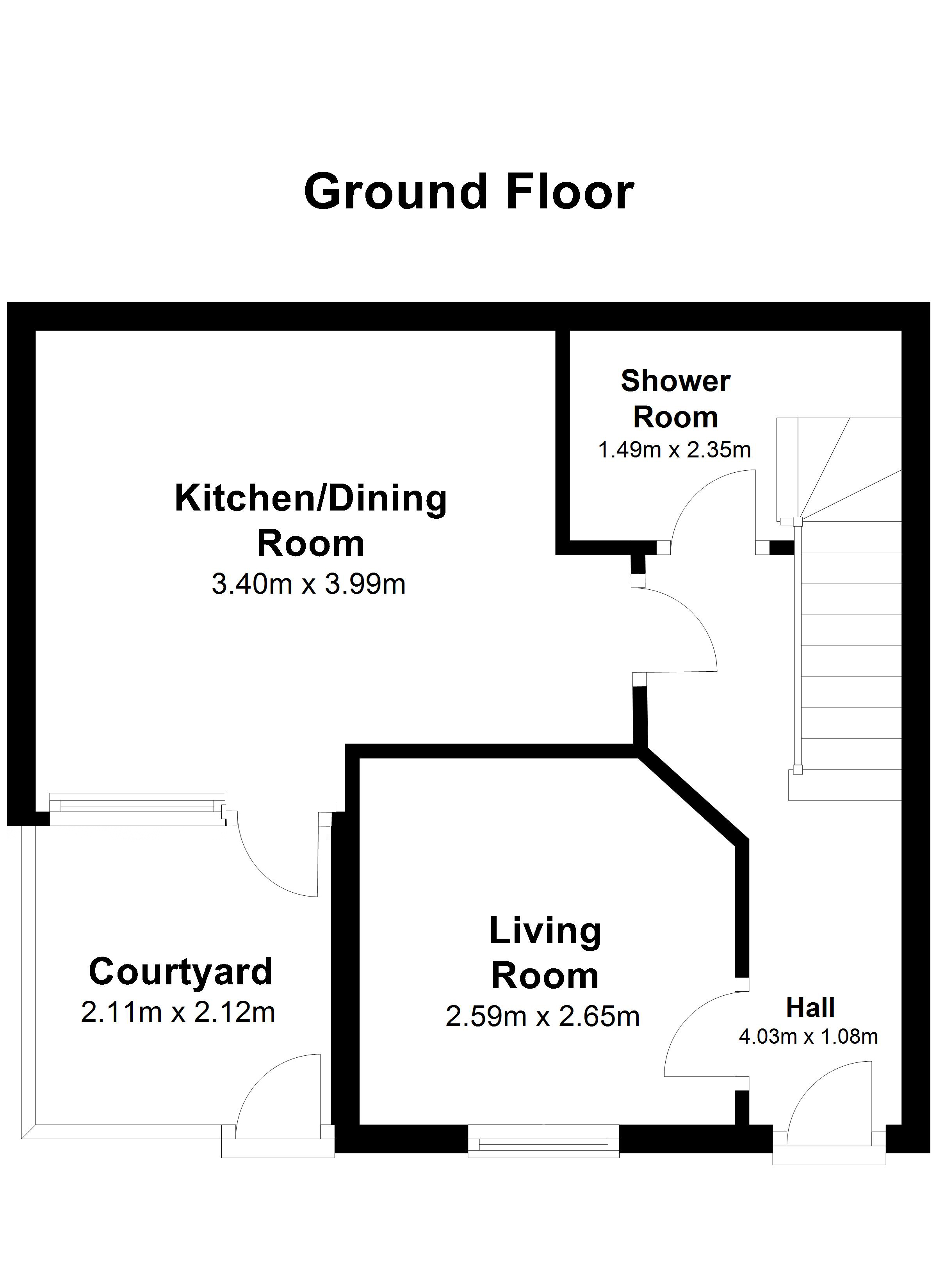
3 Stanhope Street














3 Stanhope Street
Type
End Of Terrace House
Status
Sold
BEDROOMS
2
BATHROOMS
1
Size
60 sq.m.
BER
Description
The Property Shop are delighted to present this completely renovated home to the market in turn key condition. This spacious two bedroom end of terrace home with side entrance is located on a quiet, mature, residential area of Stoneybatter and adjacent to the Grangegorman Campus and a host of local amenities and transport links including the Luas and is within walking distance of the City Centre. The accommodation comprises entrance hallway, living room, shower room, extended kitchen cum dining which leads to the yard and side entrance. Upstairs there are two double bedrooms. the property has been refurbished to a very high standard and boast many quality extra's including gas fired central heating, double glazed pvc windows, rewired and replumbed. Viewing is highly recommended by appointment only through our Manor Street Office.
ENTRANCE
4.03 x 1.00
(13` 3`` x 3` 3``)
Double glazed PVC door leading to spacious hallway with featured tiled floor, raising stairs and under stairs storage.
LIVING ROOM
2.59 x 2.65
(8` 6`` x 8` 8``)
To the front of the house with original striped and varnished wooden floors and original open cast iron fireplace.
KITCHEN CUM DINING
3.40 x 3.99
(11` 2`` x 13` 1``)
To the rear of the property, featuring an outstanding fully fitted kitchen with ample eye and low level units, plumbed for laundry, inset oven & hob, integrated fridge freezer and dishwasher, tiled floor and surround wall mounted radiator, Velux window, dining area overlooking the yard.
SHOWER ROOM
1.49 x 2.35
(4` 11`` x 7` 8``)
Cleverly designed fully tiled shower room with corner shower unit. Heated towel rail and spotlights.
BEDROOM 1
2.43 x 4.38
(8` 0`` x 14` 4``)
Double bedroom to the front with featured striped and varnished wooden floors and built in wardrobes.
BEDROOM 2
3.08 x 2.64
(10` 1`` x 8` 8``)
Double bedroom to the rear with featured original striped and varnished wooden floors and cast iron fireplace.
EXTERIOR
2.11 x 2.12
(6` 11`` x 6` 11``) Sunny north facing gated yard to the front of the property. On street disc parking.
AREA
APPROX 60 Sq M 645 Sq. Ft
Floorplan


